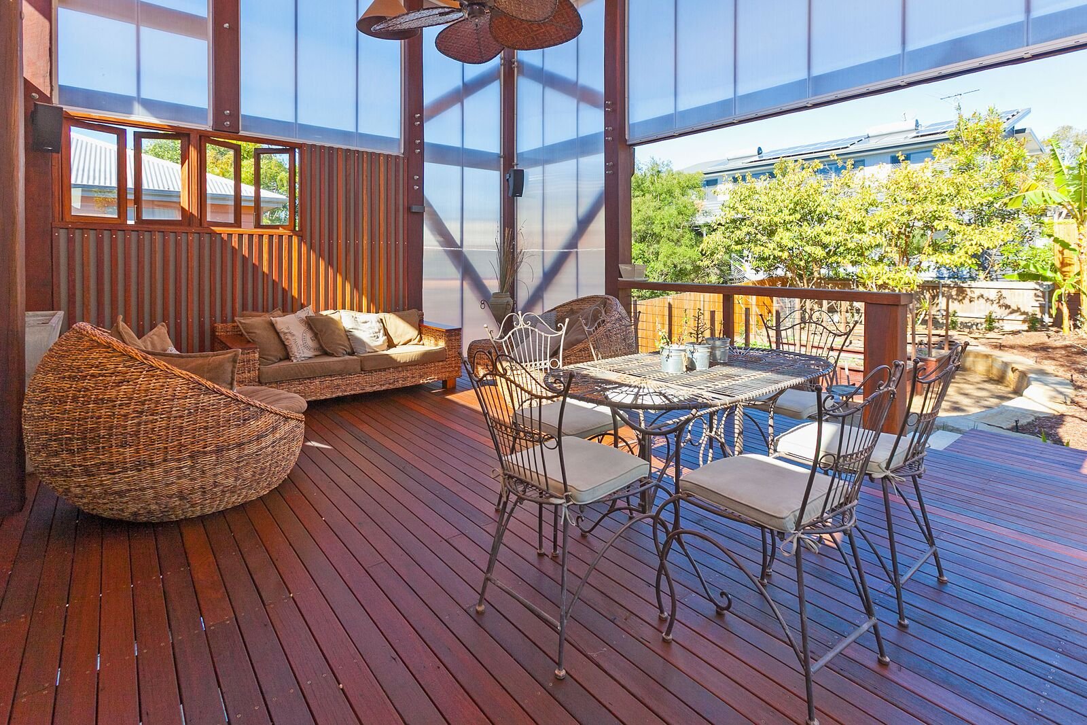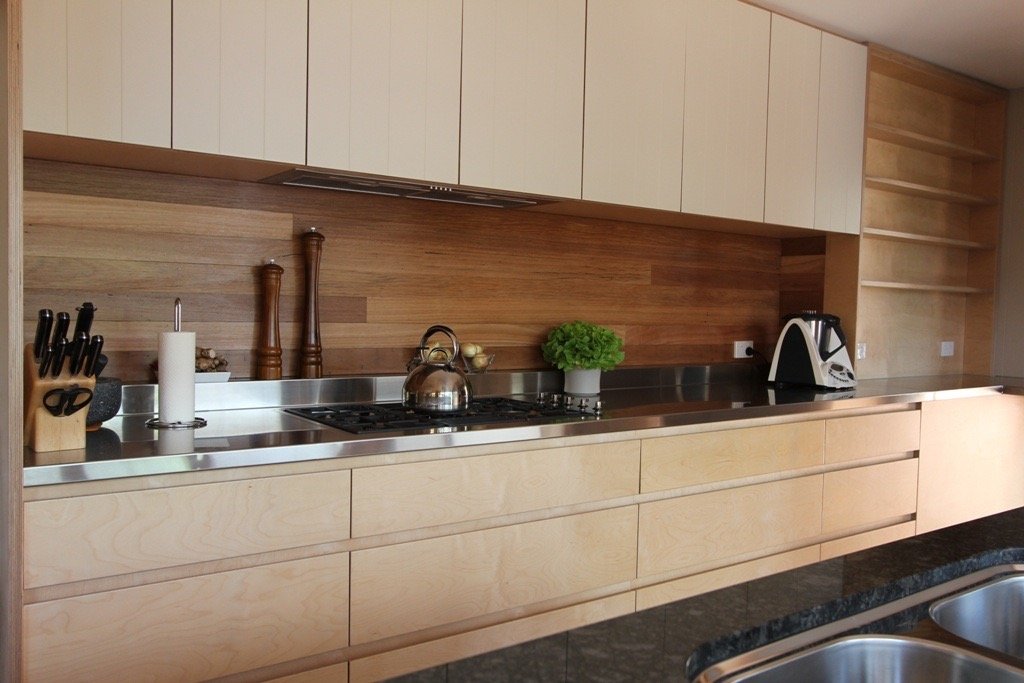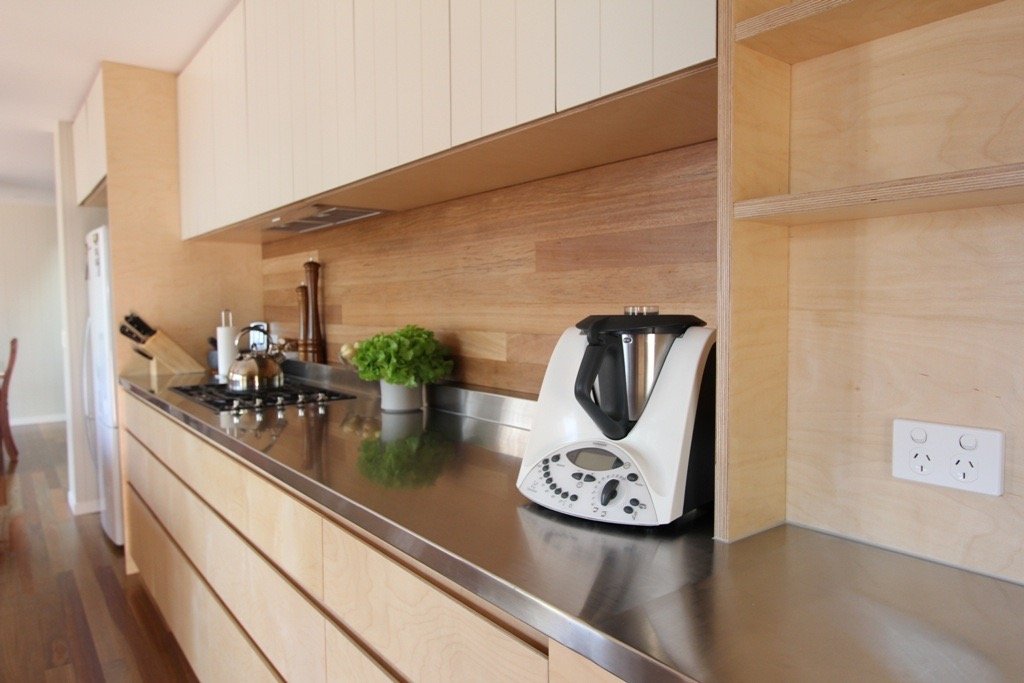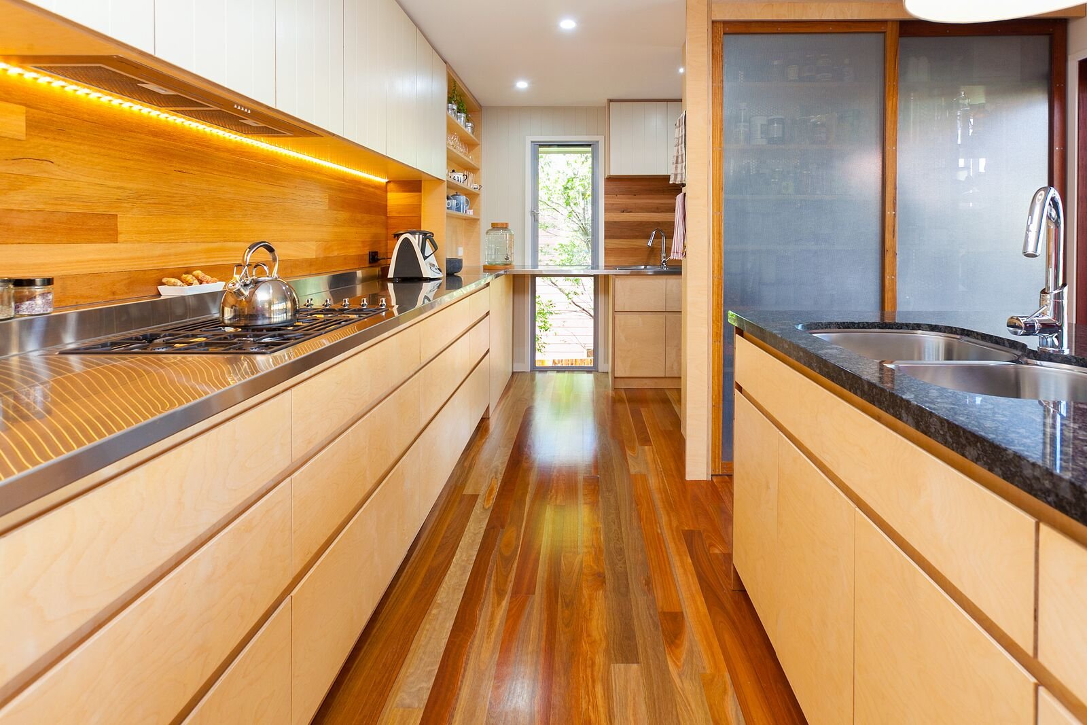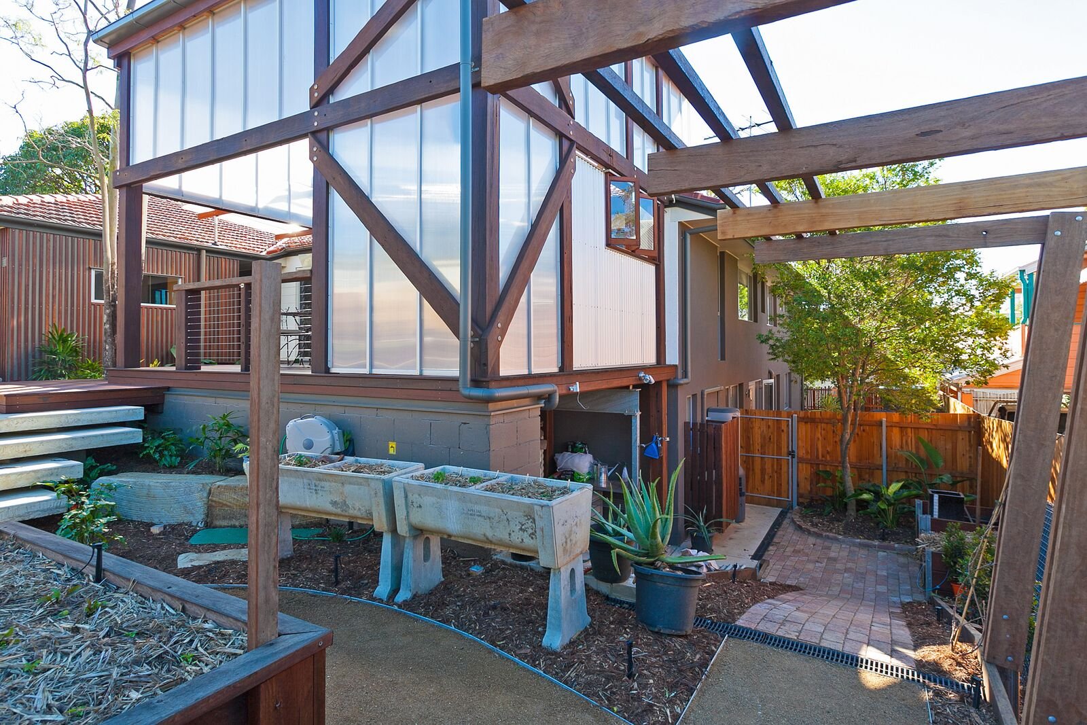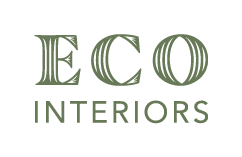Gabba House.
This project involved the renovation and extension of a two story brick home in the inner city of Brisbane, in Woolongabba. Along with Architect Rob Norman, the goal of the project was to create a space for living, working, relaxation, family time, and to include edible gardens.
Our client is a couple who work as property developers. They were seeking a best practice, healthy, and eco home on their double inner city block.
My services included a complete interior redesign such as joinery, plumbing, paint, lighting design, finishes and fixtures, as well as the project management of the installation.
To ensure the project met the eco standards of the client, I worked with a building biologist to reduce EMFs (Electric and Magnetic Fields) and minimise off gassing. We also used local joinery makers, tiles from recycled materials and zero VOC (Volatile Organic Compounds) paints.
“Having renovated 100+ properties and never used an interior designer before, we were hesitant as thought we knew it all. However, having Sally provide specialised interior design knowledge turned our project from being an average house to an incredible home.”
The design process involved looking at all building materials for not only their finish but their ongoing health impacts on us as occupants. Our eyes were opened up to design elements such as product finishes, natural light, cross ventilation and usability of the spaces. Sally was easy to work with and brought so many incredible ideas to our home. We’ve now lived in our home for 8+ years and find the home relaxing and practical. When having the property valued recently the comments were that the home was “ahead of its time”. When guests stay they comment on how calm the home is. If you’re wanting to create something special, I couldn’t recommend Sally highly enough!
Dean & Elise Parker - YSH Property
